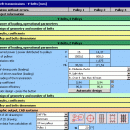MITCalc V-Belts Calculation 1.22
The calculation is designed for a geometrical design and strength check of belt transmissions using V-belts. Application contain a database of belts includes the 24 most frequently used types of v-belts, is developed in MS Excel, is multi-language and supports Imperial and Metric units. Is based on ANSI, RMA, ISO, DIN and BS standards and support many 2D and 3D CAD systems. ...
| Author | MITCalc |
| License | Free To Try |
| Price | $18.00 |
| Released | 2017-07-11 |
| Downloads | 1296 |
| Filesize | 2.42 MB |
| Requirements | Microsoft Excel (2000, XP, 2007, 2010, 2013, 2016...) |
| Installation | Install and Uninstall |
| Keywords | Belt, V-belt, V-belt transmission, design, strength check, Narrow V-Belts ANSI/RMA IP-22, DXF, CAD |
| Users' rating (10 rating) |
Using MITCalc V-Belts Calculation Free Download crack, warez, password, serial numbers, torrent, keygen, registration codes,
key generators is illegal and your business could subject you to lawsuits and leave your operating systems without patches.
We do not host any torrent files or links of MITCalc V-Belts Calculation on rapidshare.com, depositfiles.com, megaupload.com etc.
All MITCalc V-Belts Calculation download links are direct MITCalc V-Belts Calculation full download from publisher site or their selected mirrors.
Avoid: 20 x 20 oem software, old version, warez, serial, torrent, MITCalc V-Belts Calculation keygen, crack.
Consider: MITCalc V-Belts Calculation full version, 20 x 20 full download, premium download, licensed copy.





