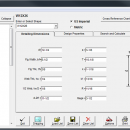ShapeBook with 2D3DSteel 4.4.2009
A tool for structural design, steel material and coating cost estimating, and parametric drawing of steel details in AutoCAD. Prepare material takeoff lists with weight, surface, and cost extensions. Look up design properties. Search for shapes by property values. Work in US Imperial and metric. With 2D3DSteel you can draw 2D steel details and 3D models. Based on AISC Steel Construction Manual 13th Edition. ...
| Author | South Fork Technologies, Inc. |
| License | Free To Try |
| Price | $149.95 |
| Released | 2010-01-21 |
| Downloads | 90 |
| Filesize | 20.75 MB |
| Requirements | Pentium III or higher, 128MB Ram, 80MB Hard drive space. |
| Installation | Install and Uninstall |
| Keywords | structural, steel, detailing, estimating, dimensions, design, properties, software, reference, tools, construction, reference, information, engineering, fabrication, fabricator, drafting, architecture, beam, column, CAD, drawings, detailing, architect, computer, programs |
| Users' rating (6 rating) |
|
| Our rating |

|
Using ShapeBook with 2D3DSteel Free Download crack, warez, password, serial numbers, torrent, keygen, registration codes,
key generators is illegal and your business could subject you to lawsuits and leave your operating systems without patches.
We do not host any torrent files or links of ShapeBook with 2D3DSteel on rapidshare.com, depositfiles.com, megaupload.com etc.
All ShapeBook with 2D3DSteel download links are direct ShapeBook with 2D3DSteel full download from publisher site or their selected mirrors.
Avoid: 2d drafting oem software, old version, warez, serial, torrent, ShapeBook with 2D3DSteel keygen, crack.
Consider: ShapeBook with 2D3DSteel full version, 2d drafting full download, premium download, licensed copy.





