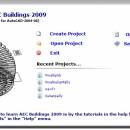- Software
- - Graphic Apps
- - CAD
- - AEC Buildings
AEC Buildings 2.0
2D-to-3D AutoCAD drawings, 3D Converter, Building Information Modeling, BIM, automatic reading AutoCAD, 3D Buildings Software, Sloped roof 3D, Staircase 3D, Building quantity take off, quantity manage ...
| Author | AEC Logic Private Limited |
| License | Free To Try |
| Price | $2362.00 |
| Released | 2013-12-15 |
| Downloads | 158 |
| Filesize | 20.67 MB |
| Requirements | .Net Framework 2.0, Intel Pentium-based or AMD AthlonTM-based PC or workstation, Windows Me/ 2000/ XP |
| Installation | Install and Uninstall |
| Keywords | 2D-to-3D AutoCAD drawings, 3D Converter, Building Information Modeling, BIM, automatic reading AutoCAD, 3D Buildings Software, Sloped roof 3D, Staircase 3D, Building quantity take off, quantity manage |
| Users' rating (9 rating) |
Using AEC Buildings Free Download crack, warez, password, serial numbers, torrent, keygen, registration codes,
key generators is illegal and your business could subject you to lawsuits and leave your operating systems without patches.
We do not host any torrent files or links of AEC Buildings on rapidshare.com, depositfiles.com, megaupload.com etc.
All AEC Buildings download links are direct AEC Buildings full download from publisher site or their selected mirrors.
Avoid: 2d drawing software oem software, old version, warez, serial, torrent, AEC Buildings keygen, crack.
Consider: AEC Buildings full version, 2d drawing software full download, premium download, licensed copy.





