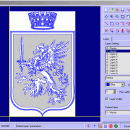- Software
- - Graphic Apps
- - CAD
- - R2V
R2V 3.66
R2V convert raster images to vector by drawing centerlines and outlines. A vector format can be imported to your CAD/CAM or drawing program. R2V supports the Bmp and Jpeg raster format. The output vector files can be saved in DXF, HPGL and TXT format. R2V also converts any True Type font into vector. ...
| Author | MR Soft |
| License | Free To Try |
| Price | $42.00 |
| Released | 2020-01-24 |
| Downloads | 2122 |
| Filesize | 1.69 MB |
| Requirements | Pentium/Amd >300 MHz, True color Video Card (24-bit) - 800 x 600 |
| Installation | Install and Uninstall |
| Keywords | vector, r2v, vectorize, cnc, photo, engraving, bmp, hobby, carving, mill, cad, cam, stl, image, hpgl, dxf, raster, grayscale, conversion, g-code |
| Users' rating (9 rating) |
Using R2V Free Download crack, warez, password, serial numbers, torrent, keygen, registration codes,
key generators is illegal and your business could subject you to lawsuits and leave your operating systems without patches.
We do not host any torrent files or links of R2V on rapidshare.com, depositfiles.com, megaupload.com etc.
All R2V download links are direct R2V full download from publisher site or their selected mirrors.
Avoid: 3d architect oem software, old version, warez, serial, torrent, R2V keygen, crack.
Consider: R2V full version, 3d architect full download, premium download, licensed copy.





