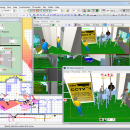- Software
- - Graphic Apps
- - CAD
- - VideoCAD Lite
VideoCAD Lite 8.2.0.0
... VideoCAD_Lite offers only the most useful and easy-to-master tools for CCTV design. VideoCAD Lite will help you construct three dimensional models of real scenes with the possibility of loading prepared 3D models (a person, a car, etc., this library can be enlarged). ...
| Author | CCTVCAD Software |
| License | Trialware |
| Price | $350.00 |
| Released | 2017-09-20 |
| Downloads | 540 |
| Filesize | 35.00 MB |
| Requirements | |
| Installation | Instal And Uninstall |
| Keywords | develop CCTV, design CCTV, video surveillance designer, CAD, surveillance, design |
| Users' rating (29 rating) |
Using VideoCAD Lite Free Download crack, warez, password, serial numbers, torrent, keygen, registration codes,
key generators is illegal and your business could subject you to lawsuits and leave your operating systems without patches.
We do not host any torrent files or links of VideoCAD Lite on rapidshare.com, depositfiles.com, megaupload.com etc.
All VideoCAD Lite download links are direct VideoCAD Lite full download from publisher site or their selected mirrors.
Avoid: 3d design tool oem software, old version, warez, serial, torrent, VideoCAD Lite keygen, crack.
Consider: VideoCAD Lite full version, 3d design tool full download, premium download, licensed copy.





