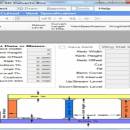AEC 3D Culverts-Box 2.0
Program models in 3D of standard or of box type on AutoCAD & computes quantities for planning and managing your roads, canals, dams, and railway banks projects. ...
| Author | AEC Logic Private Limited |
| License | Free To Try |
| Price | $750.00 |
| Released | 2013-12-15 |
| Downloads | 166 |
| Filesize | 6.92 MB |
| Requirements | .Net Framework 2.0, AutoCAD 2004 through AutoCAD 2010 Intel Pentium-based or AMD AthlonTM-based PC o |
| Installation | Install and Uninstall |
| Keywords | Program to model culverts, CD works 3D |
| Users' rating (6 rating) |
Using AEC 3D Culverts-Box Free Download crack, warez, password, serial numbers, torrent, keygen, registration codes,
key generators is illegal and your business could subject you to lawsuits and leave your operating systems without patches.
We do not host any torrent files or links of AEC 3D Culverts-Box on rapidshare.com, depositfiles.com, megaupload.com etc.
All AEC 3D Culverts-Box download links are direct AEC 3D Culverts-Box full download from publisher site or their selected mirrors.
Avoid: 3d model design oem software, old version, warez, serial, torrent, AEC 3D Culverts-Box keygen, crack.
Consider: AEC 3D Culverts-Box full version, 3d model design full download, premium download, licensed copy.





