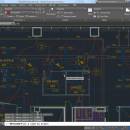- Software
- - Graphic Apps
- - CAD
- - AutoCAD LT
AutoCAD LT 2023
... with essential drafting software
Speed design work with AutoCAD LT® 2D drawing software for Windows and Mac OS X. Share precise documentation with the reliability of TrustedDWG™ technology. Connect your 2D CAD software workflow across integrated desktop, cloud, and mobile AutoCAD solutions. ...
| Author | Autodesk, Inc. |
| License | Trialware |
| Price | $1200.00 |
| Released | 2022-07-14 |
| Downloads | 432 |
| Filesize | 1000.00 MB |
| Requirements | |
| Installation | Instal And Uninstall |
| Keywords | 3D design, 3D model designer, CAD software, CAD, design, Auto CAD |
| Users' rating (6 rating) |
Using AutoCAD LT Free Download crack, warez, password, serial numbers, torrent, keygen, registration codes,
key generators is illegal and your business could subject you to lawsuits and leave your operating systems without patches.
We do not host any torrent files or links of AutoCAD LT on rapidshare.com, depositfiles.com, megaupload.com etc.
All AutoCAD LT download links are direct AutoCAD LT full download from publisher site or their selected mirrors.
Avoid: 3d model design oem software, old version, warez, serial, torrent, AutoCAD LT keygen, crack.
Consider: AutoCAD LT full version, 3d model design full download, premium download, licensed copy.





