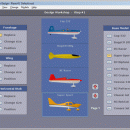Model Air Design 1.8
Model Aircraft Design software for Windows PC. Model Air Design is the new, quick and easy way to create airplane models. We have developed a method for you to design computer models, in 3D format, without the complexity of CAD software. It is so easy and intuitive to use that you will have no difficulty learning to create with it. You will be designing airplane models in a matter of minutes. ...
| Author | Model Air Design |
| License | Freeware |
| Price | FREE |
| Released | 2017-09-05 |
| Downloads | 230 |
| Filesize | 1.85 MB |
| Requirements | Windows PC, 500 Mhz CPU or better, 256 MB memory minimum, DirectX 8.0 or higher, 3D Graphics card |
| Installation | Install and Uninstall |
| Keywords | model airplane design, airplane design, airplane modeling, model aircraft design, aircraft design, aircraft modeling, cad software, 3D modeling software |
| Users' rating (12 rating) |
Using Model Air Design Free Download crack, warez, password, serial numbers, torrent, keygen, registration codes,
key generators is illegal and your business could subject you to lawsuits and leave your operating systems without patches.
We do not host any torrent files or links of Model Air Design on rapidshare.com, depositfiles.com, megaupload.com etc.
All Model Air Design download links are direct Model Air Design full download from publisher site or their selected mirrors.
Avoid: 3d modeling oem software, old version, warez, serial, torrent, Model Air Design keygen, crack.
Consider: Model Air Design full version, 3d modeling full download, premium download, licensed copy.





