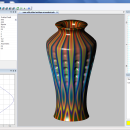- Software
- - Graphic Apps
- - CAD
- - PotterDraw
PotterDraw 1.0.02.000
Design pottery for 3D printing in full color, using this free, easy-to-learn app. You draw the pot's outer wall using a spline, consisting of curved or linear segments. The inner wall is generated automatically. You can also apply effects to the pot's 3D mesh and texture. The effects can be modulated with oscillators, and the modulations can be animated to create shape-morphing videos. The texture can be synthesized, or taken from an image file. ...
| Author | CKCI |
| License | Freeware |
| Price | FREE |
| Released | 2017-09-07 |
| Downloads | 96 |
| Filesize | 8.28 MB |
| Requirements | dual-core CPU with 4GB of RAM; 64-bit preferred; decent graphics card |
| Installation | Install and Uninstall |
| Keywords | CAD, 3D design, 3D printing, 3D graphics, 3D animation, pottery, ceramics, texture mapping, mesh generation, visualization, simulation |
| Users' rating (9 rating) |
Using PotterDraw Free Download crack, warez, password, serial numbers, torrent, keygen, registration codes,
key generators is illegal and your business could subject you to lawsuits and leave your operating systems without patches.
We do not host any torrent files or links of PotterDraw on rapidshare.com, depositfiles.com, megaupload.com etc.
All PotterDraw download links are direct PotterDraw full download from publisher site or their selected mirrors.
Avoid: 3d to 2d oem software, old version, warez, serial, torrent, PotterDraw keygen, crack.
Consider: PotterDraw full version, 3d to 2d full download, premium download, licensed copy.





