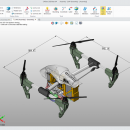- Software
- - Graphic Apps
- - CAD
- - CADbro
CADbro 2020
CADbro is a 3D CAD viewer that helps with your collaboration on engineering data. For users from sales & marketing, design-review, change management, production planning, manufacturing, technical documentation. Open and view file created by NX, Catia, Creo ProE and file format like STEP, IGES, JT without expensive CAD system. CADbro Cloud allows you to communicate 3D CAD data with project members anytime and anywhere. ...
| Author | ZWSOFT CO., LTD.(Guangzhou) |
| License | Free To Try |
| Price | $1500.00 |
| Released | 2019-12-19 |
| Downloads | 306 |
| Filesize | 561.72 MB |
| Requirements | Win10/8.1/7 SP, Intel Core 2 Duo @2GHz or above, or equivalent AMD® processor, 2G RAM |
| Installation | Install and Uninstall |
| Keywords | CAD viewer, Cloud, 3D viewer, 3D converter, CAD converter, 3D translator, CAD translator, Catia viewer, Solidworks viewer, DWG viewer, DXF viewer, Creo viewer, PTC viewer, UG viewer, STL viewer, Step viewer, DWG converter |
| Users' rating (27 rating) |
Using CADbro Free Download crack, warez, password, serial numbers, torrent, keygen, registration codes,
key generators is illegal and your business could subject you to lawsuits and leave your operating systems without patches.
We do not host any torrent files or links of CADbro on rapidshare.com, depositfiles.com, megaupload.com etc.
All CADbro download links are direct CADbro full download from publisher site or their selected mirrors.
Avoid: 3d wall oem software, old version, warez, serial, torrent, CADbro keygen, crack.
Consider: CADbro full version, 3d wall full download, premium download, licensed copy.





