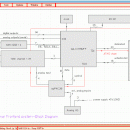- Software
- - Graphic Apps
- - CAD
- - XCircuit
XCircuit 3.8
XCircuit is a schematic drawing tool targeted at producing nice publishable schematic captures. The primary file format is PostScript, which makes it especially useful when using TeX/LaTeX. However, XCircuit is written for the X11 environment and if you want to use it under Windows, you have to rely on cygwin and a running X11 server. ...
| Author | Tim Edwards |
| License | Freeware |
| Price | FREE |
| Released | 2013-10-12 |
| Downloads | 890 |
| Filesize | 881 kB |
| Requirements | |
| Installation | Instal And Uninstall |
| Keywords | design electrical schematic, electric circuit designer, draw eletric circuit, electric circuit, electrical schematic, design |
| Users' rating (8 rating) |
Using XCircuit Free Download crack, warez, password, serial numbers, torrent, keygen, registration codes,
key generators is illegal and your business could subject you to lawsuits and leave your operating systems without patches.
We do not host any torrent files or links of XCircuit on rapidshare.com, depositfiles.com, megaupload.com etc.
All XCircuit download links are direct XCircuit full download from publisher site or their selected mirrors.
Avoid: architectural design oem software, old version, warez, serial, torrent, XCircuit keygen, crack.
Consider: XCircuit full version, architectural design full download, premium download, licensed copy.





