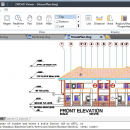- Software
- - Graphic Apps
- - CAD
- - ZWCAD Viewer
ZWCAD Viewer 2017
Free ZWCAD Viewer for CAD DWG File Viewing and Plotting. ZWCAD Viewer runs on different operating systems such as Windows ... & 64-bit), Mac OS and Linux. With ZWCAD Viewer, drawings can be viewed in all kinds of ... like dwg, dwf, dwfx, dxf and dwt. ZWCAD Viewer is able to measure distance between objects, area of a closed shape, mass and volume of a 3D model, regions or coordinates on the drawings. ...
| Author | ZWCAD Design Co., Ltd |
| License | Freeware |
| Price | FREE |
| Released | 2016-03-28 |
| Downloads | 165 |
| Filesize | 161.95 MB |
| Requirements | WinXP, Win7 x32, Win7 x64, Other, Windows2003, Windows Vista Ultimate, Windows Vista Ultimate x64, Windows |
| Installation | Install and Uninstall |
| Keywords | ZWCAD, DWG CAD, DWG Viewer, AutoCAD free download, free download CAD, AutoCAD, PDF print, PDF plotting |
| Users' rating (23 rating) |
Using ZWCAD Viewer Free Download crack, warez, password, serial numbers, torrent, keygen, registration codes,
key generators is illegal and your business could subject you to lawsuits and leave your operating systems without patches.
We do not host any torrent files or links of ZWCAD Viewer on rapidshare.com, depositfiles.com, megaupload.com etc.
All ZWCAD Viewer download links are direct ZWCAD Viewer full download from publisher site or their selected mirrors.
Avoid: as viewer oem software, old version, warez, serial, torrent, ZWCAD Viewer keygen, crack.
Consider: ZWCAD Viewer full version, as viewer full download, premium download, licensed copy.





