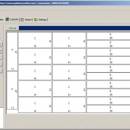- Software
- - Graphic Apps
- - CAD
- - GoNest 2D
GoNest 2D 2014
GoNest 2D is a nesting software for generating optimized layouts and reducing scrap generated by 2 Dimensional Rectangular cutting (Guillotine cutting or nested) processes. It finds application in varied industries such as Glass cutting, Sheet Metal layout and fabrication, Wood working, Building panel, Carpet, PCB, acrylics etc. ...
| Author | XY Soft. |
| License | Demo |
| Price | $399.00 |
| Released | 2015-05-12 |
| Downloads | 418 |
| Filesize | 4.00 MB |
| Requirements | |
| Installation | Instal And Uninstall |
| Keywords | 2D nesting, nesting software, reduce scrap, scrap, nesting, cutter |
| Users' rating (19 rating) |
Using GoNest 2D Free Download crack, warez, password, serial numbers, torrent, keygen, registration codes,
key generators is illegal and your business could subject you to lawsuits and leave your operating systems without patches.
We do not host any torrent files or links of GoNest 2D on rapidshare.com, depositfiles.com, megaupload.com etc.
All GoNest 2D download links are direct GoNest 2D full download from publisher site or their selected mirrors.
Avoid: autocad drawing oem software, old version, warez, serial, torrent, GoNest 2D keygen, crack.
Consider: GoNest 2D full version, autocad drawing full download, premium download, licensed copy.





