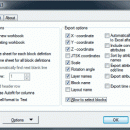- Software
- - Graphic Apps
- - CAD
- - Excellink
Excellink 2015
EXCELLINK 2015 is an ARX application for AutoCAD 2015 - 32/64-bit (separate version for 2014, 2013, ... block data (insertion point, scale, rotation..) between an AutoCAD drawing and an Excel sheet. Block properties can be driven from Excel. For room schedules, BOMs, lists, computed attributes, etc. ...
| Author | CAD Studio a.s. |
| License | Free To Try |
| Price | $99.00 |
| Released | 2014-04-11 |
| Downloads | 406 |
| Filesize | 566 kB |
| Requirements | AutoCAD 2015, 2014, 2013, 2012, 2011, 2010, 2009, 2008, 2007, 2006... (Architecture, Mechanical, Map, Civil...) |
| Installation | Install and Uninstall |
| Keywords | AutoCAD, Excel, CAD, block, attribute, link, BOM |
| Users' rating (5 rating) |
Using Excellink Free Download crack, warez, password, serial numbers, torrent, keygen, registration codes,
key generators is illegal and your business could subject you to lawsuits and leave your operating systems without patches.
We do not host any torrent files or links of Excellink on rapidshare.com, depositfiles.com, megaupload.com etc.
All Excellink download links are direct Excellink full download from publisher site or their selected mirrors.
Avoid: autocad to excel oem software, old version, warez, serial, torrent, Excellink keygen, crack.
Consider: Excellink full version, autocad to excel full download, premium download, licensed copy.





