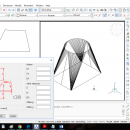- Software
- - Graphic Apps
- - CAD
- - LITIO
LITIO 1.3.1
LITIO 1.3 is a sheet metal program that calculates flat (unfolded) sheet metal developments of ducts, rectangle to round transitions, cylinders, cones, pipe intersections, connections, bifurcations, elbows, etc. For HVAC, hoppers, cyclones, dust extraction, ducts, conveying systems, silos, piping, etc. To draw your sheet metal developments directly in BricsCAD & ZWCAD. ...
| Author | LITIO.si |
| License | Free To Try |
| Price | $29.88 |
| Released | 2018-08-01 |
| Downloads | 84 |
| Filesize | 1.08 MB |
| Requirements | BricsCAD or ZWCad or AutoCAD or GStarCAD. LITIO is an addon [plugin] |
| Installation | Install and Uninstall |
| Keywords | sheet metal, sheet, metal, square to round, rectangle to round, AutoCAD, GStarCAD, BricsCAD, ZWCad, hvac, parametric, development, transition, unfold, unfolder, bend, bender, sheetmetal, fittings, tube, pipe, duct, silo, hopper, blech, abwicklung, desarrollo |
| Users' rating (11 rating) |
Using LITIO Free Download crack, warez, password, serial numbers, torrent, keygen, registration codes,
key generators is illegal and your business could subject you to lawsuits and leave your operating systems without patches.
We do not host any torrent files or links of LITIO on rapidshare.com, depositfiles.com, megaupload.com etc.
All LITIO download links are direct LITIO full download from publisher site or their selected mirrors.
Avoid: cad drawing oem software, old version, warez, serial, torrent, LITIO keygen, crack.
Consider: LITIO full version, cad drawing full download, premium download, licensed copy.





