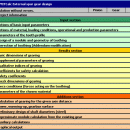MITCalc Spur Gear Calculation 1.24
... ISO/DIN standards and support many 2D and 3D CAD systems (AutoCAD, AutoCAD LT, IntelliCAD, Ashlar Graphite, TurboCAD, BricsCAD, ZWCAD, ProgeCAD, Autodesk Inventor, SolidWorks, SolidEdge, Creo). ...
| Author | MITCalc |
| License | Free To Try |
| Price | $44.00 |
| Released | 2017-07-11 |
| Downloads | 1297 |
| Filesize | 4.72 MB |
| Requirements | Microsoft Excel (97, 2000, XP, 2010, 2013, 2016...) |
| Installation | Install and Uninstall |
| Keywords | gearing, spur gear, gear, tooth, toothing, design, strength check, helical, tolerances, material, ISO6336:2006, ISO1265, ISO1328, ISO1122, DIN3990, ANSI/AGMA 2001-D04, AGMA 908-B89, ANSI/AGMA 2015-1-A01, ANSI/AGMA 2015-2-A06, DXF, CAD |
| Users' rating (16 rating) |
Using MITCalc Spur Gear Calculation Free Download crack, warez, password, serial numbers, torrent, keygen, registration codes,
key generators is illegal and your business could subject you to lawsuits and leave your operating systems without patches.
We do not host any torrent files or links of MITCalc Spur Gear Calculation on rapidshare.com, depositfiles.com, megaupload.com etc.
All MITCalc Spur Gear Calculation download links are direct MITCalc Spur Gear Calculation full download from publisher site or their selected mirrors.
Avoid: cad shareware oem software, old version, warez, serial, torrent, MITCalc Spur Gear Calculation keygen, crack.
Consider: MITCalc Spur Gear Calculation full version, cad shareware full download, premium download, licensed copy.





