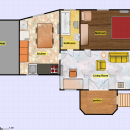- Software
- - Graphic Apps
- - CAD
- - PlanEasy2D
PlanEasy2D 1.11
PlanEasy2D software can be used to draw floor plans, building exit plans and other plans easily and quickly. The software includes a collection of furniture and textures. The drawing units and scale can be configured for each floor and supports zoom,pan operations. ...
| Author | PlanAndVisualize |
| License | Trialware |
| Price | $19.00 |
| Released | 2011-10-04 |
| Downloads | 698 |
| Filesize | 12.77 MB |
| Requirements | |
| Installation | Instal And Uninstall |
| Keywords | CAD, graphic, plan, home, project, create, editor |
| Users' rating (9 rating) |
Using PlanEasy2D Free Download crack, warez, password, serial numbers, torrent, keygen, registration codes,
key generators is illegal and your business could subject you to lawsuits and leave your operating systems without patches.
We do not host any torrent files or links of PlanEasy2D on rapidshare.com, depositfiles.com, megaupload.com etc.
All PlanEasy2D download links are direct PlanEasy2D full download from publisher site or their selected mirrors.
Avoid: cad to image oem software, old version, warez, serial, torrent, PlanEasy2D keygen, crack.
Consider: PlanEasy2D full version, cad to image full download, premium download, licensed copy.





