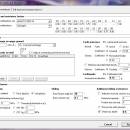- Software
- - Graphic Apps
- - CAD
- - RetainWall
RetainWall 2.60
... mainly developed for the purpose of designing a concrete or masonry retaining wall. The wall may retain soil or other granular material. It analyses the stability of the wall based on the loads and resistances, and results in bearing pressure, sliding, overturning and rotational stabilities. ...
| Author | JavaSoft |
| License | Demo |
| Price | $100.00 |
| Released | 2011-03-14 |
| Downloads | 275 |
| Filesize | 3.50 MB |
| Requirements | |
| Installation | Instal And Uninstall |
| Keywords | concrete wall, wall measurement, granular material, concrete, masonry, measuremen |
| Users' rating (3 rating) |
Using RetainWall Free Download crack, warez, password, serial numbers, torrent, keygen, registration codes,
key generators is illegal and your business could subject you to lawsuits and leave your operating systems without patches.
We do not host any torrent files or links of RetainWall on rapidshare.com, depositfiles.com, megaupload.com etc.
All RetainWall download links are direct RetainWall full download from publisher site or their selected mirrors.
Avoid: concrete piles oem software, old version, warez, serial, torrent, RetainWall keygen, crack.
Consider: RetainWall full version, concrete piles full download, premium download, licensed copy.





