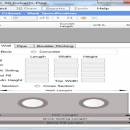AEC 3D Culverts-Pipes 2.0
AEC 3D Culverts-Pipes is a solution helping civil engineers to quickly design and plan pipe type cross drainage structures for highway, canal projects. ...
| Author | AEC Logic Private Limited |
| License | Free To Try |
| Price | $750.00 |
| Released | 2013-12-15 |
| Downloads | 185 |
| Filesize | 6.87 MB |
| Requirements | .Net Framework 2.0, AutoCAD 2004 through AutoCAD 2010 Intel Pentium-based or AMD AthlonTM-based PC o |
| Installation | Install and Uninstall |
| Keywords | 3D Program to model culverts, canals, dams, railway banks, runways projects, precise pipe design, pipe planning, culvert analysis, production of 3D 2D drawings |
| Users' rating (9 rating) |
Using AEC 3D Culverts-Pipes Free Download crack, warez, password, serial numbers, torrent, keygen, registration codes,
key generators is illegal and your business could subject you to lawsuits and leave your operating systems without patches.
We do not host any torrent files or links of AEC 3D Culverts-Pipes on rapidshare.com, depositfiles.com, megaupload.com etc.
All AEC 3D Culverts-Pipes download links are direct AEC 3D Culverts-Pipes full download from publisher site or their selected mirrors.
Avoid: construction oem software, old version, warez, serial, torrent, AEC 3D Culverts-Pipes keygen, crack.
Consider: AEC 3D Culverts-Pipes full version, construction full download, premium download, licensed copy.





