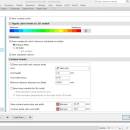- Software
- - Graphic Apps
- - CAD
- - TopoLT
TopoLT 15.2
TopoLT is an application offering tools for 2D and 3D aplications and functionalities useful for all those who design topographical or cadastral plans in digital format, who develop 3D terrain models and contours, fill and cut volumes calculation, raster image georeferencing and automatic printing. 3D model of the terrain and contour lines can be generated, volumes can be calculated without any restrictions. ...
| Author | CADWARE Engineering |
| License | Trialware |
| Price | $600.00 |
| Released | 2023-10-16 |
| Downloads | 680 |
| Filesize | 67.80 MB |
| Requirements | |
| Installation | Instal And Uninstall |
| Keywords | topographical plan, cadastral plan, terrain model, topography, cadaster, terrain |
| Users' rating (46 rating) |
Using TopoLT Free Download crack, warez, password, serial numbers, torrent, keygen, registration codes,
key generators is illegal and your business could subject you to lawsuits and leave your operating systems without patches.
We do not host any torrent files or links of TopoLT on rapidshare.com, depositfiles.com, megaupload.com etc.
All TopoLT download links are direct TopoLT full download from publisher site or their selected mirrors.
Avoid: create cad oem software, old version, warez, serial, torrent, TopoLT keygen, crack.
Consider: TopoLT full version, create cad full download, premium download, licensed copy.





