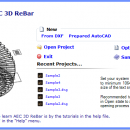- Software
- - Graphic Apps
- - CAD
- - AEC 3D ReBar
AEC 3D ReBar 1.0
3D modeling application, bar bending scheduler determinesdrawing extents, draws line diagrams, draws reference linesfrom 2D AutoCAD. ...
| Author | AEC Logic Private Limited |
| License | Demo |
| Price | $10000.00 |
| Released | 2013-12-15 |
| Downloads | 211 |
| Filesize | 37.42 MB |
| Requirements | .Net Framework 2.0, AutoCAD 2004 through AutoCAD 2010 Intel Pentium-based or AMD AthlonTM-based PC |
| Installation | Install and Uninstall |
| Keywords | 3D ReBar, 3D modeling application, bar bending, scheduler, automation manager, civil engineer design software, construction, drawing application, Drawings and Dimensioning, 2D AutoCAD to 3D, drawing |
| Users' rating (8 rating) |
Using AEC 3D ReBar Free Download crack, warez, password, serial numbers, torrent, keygen, registration codes,
key generators is illegal and your business could subject you to lawsuits and leave your operating systems without patches.
We do not host any torrent files or links of AEC 3D ReBar on rapidshare.com, depositfiles.com, megaupload.com etc.
All AEC 3D ReBar download links are direct AEC 3D ReBar full download from publisher site or their selected mirrors.
Avoid: design manager oem software, old version, warez, serial, torrent, AEC 3D ReBar keygen, crack.
Consider: AEC 3D ReBar full version, design manager full download, premium download, licensed copy.





