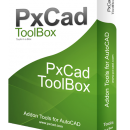- Software
- - Graphic Apps
- - CAD
- - PxCad ToolBox
PxCad ToolBox 1.0.0.0
PxCad ToolBox - Productivity Enhancement Tools for AutoCAD These add on tools will make life easier for those who are regular uses of AutoCAD. They decrease the repetitiveness of entering commands and add 100+ commands to the available command set. These commands are quick to access by entering a 2 or 3 letter keyboard command or by selecting a command from the PxCad Toolbox pull down menu. ...
| Author | PxCad |
| License | Free To Try |
| Price | $54.95 |
| Released | 2010-06-01 |
| Downloads | 266 |
| Filesize | 1.72 MB |
| Requirements | Microsoft .Net framework version 3.5 or greater. AutoCAD 2007 to 2011 |
| Installation | Install and Uninstall |
| Keywords | Free Cad tools, Cad Shareware, Cad Tools, AutoCAD .Net, AutoCAD C#, AutoCAD Csharp, Bricscad, PxCad ToolBox, Group Toggle, Text Box, Hide Object, Enhanced Divide, Extend Line, Dimension Line, Align UCS, Line Text, Modify Text, Iso View, Multi Offset |
| Users' rating (17 rating) |
Using PxCad ToolBox Free Download crack, warez, password, serial numbers, torrent, keygen, registration codes,
key generators is illegal and your business could subject you to lawsuits and leave your operating systems without patches.
We do not host any torrent files or links of PxCad ToolBox on rapidshare.com, depositfiles.com, megaupload.com etc.
All PxCad ToolBox download links are direct PxCad ToolBox full download from publisher site or their selected mirrors.
Avoid: draw text oem software, old version, warez, serial, torrent, PxCad ToolBox keygen, crack.
Consider: PxCad ToolBox full version, draw text full download, premium download, licensed copy.





