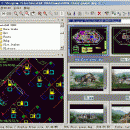- Software
- - Graphic Apps
- - CAD
- - Acme CAD See
Acme CAD See 6.6
... viewer available for Windows 95/98/ME/NT/2000/XP/Win7/Win10! AcmeCADSee is two tools in one. A full-featured drawing viewer quickly displays your images in high quality. The drawing file browser lets you efficiently find and organize your drawing file.Supports AutoCAD R2.5-R2018 DWG,DXF,DWF format ...
| Author | DWG TOOL Software |
| License | Free To Try |
| Price | $59.95 |
| Released | 2017-11-13 |
| Downloads | 85 |
| Filesize | 6.66 MB |
| Requirements | 1G CPU, 1G memory, Winxp, Win7, Win8, Win10 |
| Installation | Install and Uninstall |
| Keywords | dwg viewer, dxf, dwf |
| Users' rating (7 rating) |
Using Acme CAD See Free Download crack, warez, password, serial numbers, torrent, keygen, registration codes,
key generators is illegal and your business could subject you to lawsuits and leave your operating systems without patches.
We do not host any torrent files or links of Acme CAD See on rapidshare.com, depositfiles.com, megaupload.com etc.
All Acme CAD See download links are direct Acme CAD See full download from publisher site or their selected mirrors.
Avoid: drawing tools oem software, old version, warez, serial, torrent, Acme CAD See keygen, crack.
Consider: Acme CAD See full version, drawing tools full download, premium download, licensed copy.





