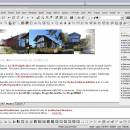LTplus AI-Tool V10 10
... a program, that connects a simple way of drawing, with all advantages of an electronic system. Additionally, the program makes a 3D-Visualisation possible, so that you can checkup the model at anytime. ...
| Author | LTplus - ArchitektenInitiative e.V. |
| License | Freeware |
| Price | FREE |
| Released | 2009-11-11 |
| Downloads | 307 |
| Filesize | 69.73 MB |
| Requirements | none |
| Installation | Install and Uninstall |
| Keywords | ProgeArch, ProgeCAD, ProgeSMART, Icad, 2008, 2009, 2010, CAD, Arch, Free, IntelliCAD, Architecture, sexy, lisp, routines, ENGLISH |
| Users' rating (4 rating) |
|
| Our rating |

|
Using LTplus AI-Tool V10 Free Download crack, warez, password, serial numbers, torrent, keygen, registration codes,
key generators is illegal and your business could subject you to lawsuits and leave your operating systems without patches.
We do not host any torrent files or links of LTplus AI-Tool V10 on rapidshare.com, depositfiles.com, megaupload.com etc.
All LTplus AI-Tool V10 download links are direct LTplus AI-Tool V10 full download from publisher site or their selected mirrors.
Avoid: dwg drawing oem software, old version, warez, serial, torrent, LTplus AI-Tool V10 keygen, crack.
Consider: LTplus AI-Tool V10 full version, dwg drawing full download, premium download, licensed copy.





