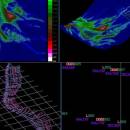AutoLisp Source 1.1
... contour lines, Modify longitudinal profile and converts a DWG file to an XYZ file of points. The price is per program. You can test these programs in their executable shareware versions. ...
| Author | Rcad Software |
| License | Free To Try |
| Price | $100.00 |
| Released | 2024-01-17 |
| Downloads | 29 |
| Filesize | 1.40 MB |
| Requirements | AutoCAD or IntelliCAD |
| Installation | Install and Uninstall |
| Keywords | AutoLisp, source code, CAD for Topography, XYZ File viewer, Triangulation, Isolines, contour lines, XYZ point file, 4D points cloud viewer |
| Users' rating (3 rating) |
Using AutoLisp Source Free Download crack, warez, password, serial numbers, torrent, keygen, registration codes,
key generators is illegal and your business could subject you to lawsuits and leave your operating systems without patches.
We do not host any torrent files or links of AutoLisp Source on rapidshare.com, depositfiles.com, megaupload.com etc.
All AutoLisp Source download links are direct AutoLisp Source full download from publisher site or their selected mirrors.
Avoid: dwg viewer oem software, old version, warez, serial, torrent, AutoLisp Source keygen, crack.
Consider: AutoLisp Source full version, dwg viewer full download, premium download, licensed copy.





