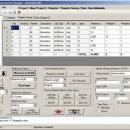InnerSoft CAD for AutoCAD 2019 4.1
... project budgets, Extract all block definitions of a drawing in AutoCAD individual files, Draw the longitudinal profile of a terrain. Triangulate a set of points or mesh a model surface, Draw the longitudinal profile of a terrain.... ...
| Author | InnerSoft |
| License | Demo |
| Price | $60.00 |
| Released | 2018-11-01 |
| Downloads | 73 |
| Filesize | 8.27 MB |
| Requirements | 10 MB Available Hard-Disk Space. AutoCAD 2019 Installed. |
| Installation | Install and Uninstall |
| Keywords | autocad, excel, import, export, measurements, Civil and Survey, Counting, Estimating, construction project budgets |
| Users' rating (2 rating) |
Using InnerSoft CAD for AutoCAD 2019 Free Download crack, warez, password, serial numbers, torrent, keygen, registration codes,
key generators is illegal and your business could subject you to lawsuits and leave your operating systems without patches.
We do not host any torrent files or links of InnerSoft CAD for AutoCAD 2019 on rapidshare.com, depositfiles.com, megaupload.com etc.
All InnerSoft CAD for AutoCAD 2019 download links are direct InnerSoft CAD for AutoCAD 2019 full download from publisher site or their selected mirrors.
Avoid: dxf drawing oem software, old version, warez, serial, torrent, InnerSoft CAD for AutoCAD 2019 keygen, crack.
Consider: InnerSoft CAD for AutoCAD 2019 full version, dxf drawing full download, premium download, licensed copy.





