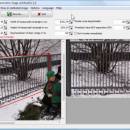Photogrammetric image rectification 1.0
... can export the result as picture or as DXF file. If you take a photo of a rectangle what you get is a trapezoid. The program will rectify the trapezoid so that it will be a rectangle again and the scale of the original object will be restored. ...
| Author | CAD-KAS GbR |
| License | Demo |
| Price | $39.00 |
| Released | 2010-11-07 |
| Downloads | 337 |
| Filesize | 1.06 MB |
| Requirements | Windows 2000 and newer |
| Installation | Install and Uninstall |
| Keywords | rectify, photogrammetry, photo, restitution, disort, images, photography |
| Users' rating (6 rating) |
Using Photogrammetric image rectification Free Download crack, warez, password, serial numbers, torrent, keygen, registration codes,
key generators is illegal and your business could subject you to lawsuits and leave your operating systems without patches.
We do not host any torrent files or links of Photogrammetric image rectification on rapidshare.com, depositfiles.com, megaupload.com etc.
All Photogrammetric image rectification download links are direct Photogrammetric image rectification full download from publisher site or their selected mirrors.
Avoid: dxf drawing oem software, old version, warez, serial, torrent, Photogrammetric image rectification keygen, crack.
Consider: Photogrammetric image rectification full version, dxf drawing full download, premium download, licensed copy.





