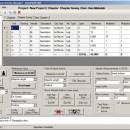InnerSoft CAD for AutoCAD 2017 4.0
InnerSoft CAD is a plug-in for AutoCAD that install a set of productivity tools for Civil and Survey, Counting, Estimating, export to MS Excel, import from Excel, measurements in construction project budgets, Extract all block definitions of a drawing in AutoCAD individual files, Draw the longitudinal profile of a terrain. Triangulate a set of points or mesh a model surface, Draw the longitudinal profile of a terrain.... ...
| Author | InnerSoft |
| License | Demo |
| Price | $60.00 |
| Released | 2016-08-05 |
| Downloads | 67 |
| Filesize | 8.98 MB |
| Requirements | 10 MB Available Hard-Disk Space. AutoCAD 2017 Installed. |
| Installation | Install and Uninstall |
| Keywords | autocad, excel, import, export, measurements, Civil and Survey, Counting, Estimating, construction project budgets |
| Users' rating (5 rating) |
Using InnerSoft CAD for AutoCAD 2017 Free Download crack, warez, password, serial numbers, torrent, keygen, registration codes,
key generators is illegal and your business could subject you to lawsuits and leave your operating systems without patches.
We do not host any torrent files or links of InnerSoft CAD for AutoCAD 2017 on rapidshare.com, depositfiles.com, megaupload.com etc.
All InnerSoft CAD for AutoCAD 2017 download links are direct InnerSoft CAD for AutoCAD 2017 full download from publisher site or their selected mirrors.
Avoid: dxf oem software, old version, warez, serial, torrent, InnerSoft CAD for AutoCAD 2017 keygen, crack.
Consider: InnerSoft CAD for AutoCAD 2017 full version, dxf full download, premium download, licensed copy.





