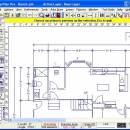- Software
- - Graphic Apps
- - CAD
- - Easy Plan Pro
Easy Plan Pro 1.1.36.1
... as hard to learn, and difficult to use. Easy Plan Pro is designed to quickly and easily draw good-quality, straightforward designs. --Multiple drawing layers --Metric or USA Measurements --Dozens of Fill Patterns --Hundreds of Resizeable Figures --Export to bitmap or DXF ...
| Author | Home Plan Software |
| License | Free To Try |
| Price | $29.00 |
| Released | 2013-01-12 |
| Downloads | 453 |
| Filesize | 2.96 MB |
| Requirements | PC, Pentium, 32 bit Windows |
| Installation | Install and Uninstall |
| Keywords | cad, floor plans, blueprint, blueprints, drafting, home plans, home design |
| Users' rating (5 rating) |
|
| Our rating |

|
Using Easy Plan Pro Free Download crack, warez, password, serial numbers, torrent, keygen, registration codes,
key generators is illegal and your business could subject you to lawsuits and leave your operating systems without patches.
We do not host any torrent files or links of Easy Plan Pro on rapidshare.com, depositfiles.com, megaupload.com etc.
All Easy Plan Pro download links are direct Easy Plan Pro full download from publisher site or their selected mirrors.
Avoid: easy drawing oem software, old version, warez, serial, torrent, Easy Plan Pro keygen, crack.
Consider: Easy Plan Pro full version, easy drawing full download, premium download, licensed copy.





