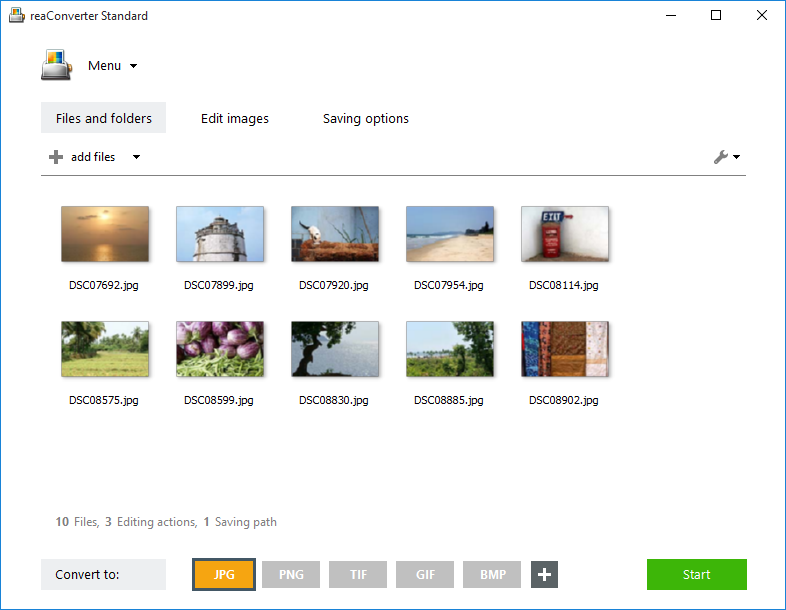Free Online PDF to DWG Converter 10
Free online-converter allows converting PDF data into editable AutoCAD DWG entities: lines, polylines, hatches, arcs, ellipses and images. Also you can edit texts after conversion that makes work with DWG ... with the original file. No need for other CAD-applications! ...
| Author | CADSoftTools |
| License | Freeware |
| Price | FREE |
| Released | 2014-08-11 |
| Downloads | 151 |
| Filesize | 47.86 MB |
| Requirements | MS Win Vista/7/8; MS Win Server 2003/2008 Linux with Wine; 1.33 GHz, RAM 1Gb, Free disc space 200 MB |
| Installation | No Install Support |
| Keywords | pdf to dwg, pdf to cad, convert PDF to DWG, free Pdf to DWG converter, online PDF to DWG, PDF to DWG for free, convert PDF to DWG online, how to convert pdf, free pdf converter online, pdf conversion, convert pdf to cad, free pdf to dwg converterCAD |
| Users' rating (1 rating) |
Using Free Online PDF to DWG Converter Free Download crack, warez, password, serial numbers, torrent, keygen, registration codes,
key generators is illegal and your business could subject you to lawsuits and leave your operating systems without patches.
We do not host any torrent files or links of Free Online PDF to DWG Converter on rapidshare.com, depositfiles.com, megaupload.com etc.
All Free Online PDF to DWG Converter download links are direct Free Online PDF to DWG Converter full download from publisher site or their selected mirrors.
Avoid: edit cad oem software, old version, warez, serial, torrent, Free Online PDF to DWG Converter keygen, crack.
Consider: Free Online PDF to DWG Converter full version, edit cad full download, premium download, licensed copy.




