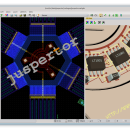- Software
- - Graphic Apps
- - CAD
- - LayoutEditor
LayoutEditor 20211015
LayoutEditor is a program to design and edit layouts for MEMS/IC fabrication. As well as it is suitably for Multi-Chip-Modules (MCM), Chip-on-Board (COB), Low temperature co-fired ceramics (LTCC), Monolithic Microwave Integrated Circuits (MMIC), printed circuit boards (PCB), GDS Editor thick film technology, thin film technology, ... ...
| Author | Jürgen Thies |
| License | Demo |
| Price | $1099.00 |
| Released | 2021-10-15 |
| Downloads | 532 |
| Filesize | 164.00 MB |
| Requirements | |
| Installation | Instal And Uninstall |
| Keywords | Layout Editor, Layout Designer, Layout Creator, Layout, Edit, Design |
| Users' rating (13 rating) |
Using LayoutEditor Free Download crack, warez, password, serial numbers, torrent, keygen, registration codes,
key generators is illegal and your business could subject you to lawsuits and leave your operating systems without patches.
We do not host any torrent files or links of LayoutEditor on rapidshare.com, depositfiles.com, megaupload.com etc.
All LayoutEditor download links are direct LayoutEditor full download from publisher site or their selected mirrors.
Avoid: form design oem software, old version, warez, serial, torrent, LayoutEditor keygen, crack.
Consider: LayoutEditor full version, form design full download, premium download, licensed copy.





