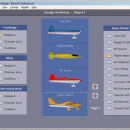Model Air Design 2.4
Model Air Design is the new, fun and easy way to create airplane models. It's a modern software tool for aircraft design. Model Air Design is for every person, young or old, who has a desire to design and create airplane models but have found Computer Aided Design (CAD) software too difficult and time-consuming to learn.
We have developed a method for you to design computer models, in 3D format, without the complexity of CAD software. ...
| Author | William Busto |
| License | Freeware |
| Price | FREE |
| Released | 2024-01-25 |
| Downloads | 271 |
| Filesize | 2.87 MB |
| Requirements | |
| Installation | Instal And Uninstall |
| Keywords | aircraft design, airplane design, design airplan, aircraft, airplane, design |
| Users' rating (30 rating) |
Using Model Air Design Free Download crack, warez, password, serial numbers, torrent, keygen, registration codes,
key generators is illegal and your business could subject you to lawsuits and leave your operating systems without patches.
We do not host any torrent files or links of Model Air Design on rapidshare.com, depositfiles.com, megaupload.com etc.
All Model Air Design download links are direct Model Air Design full download from publisher site or their selected mirrors.
Avoid: generate drawing oem software, old version, warez, serial, torrent, Model Air Design keygen, crack.
Consider: Model Air Design full version, generate drawing full download, premium download, licensed copy.





