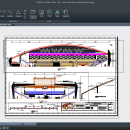DWG FastView Plus 1.0
DWG FastView Plus is super-fast and it can open large drawings within only a few seconds,thus saving you time and improving your working efficiency;It is very simple and easy-to-use, so you can use it without extra learning cost;DWG Fastview is more than a viewer for it has advanced measurement and dimensioning tools to enhance project team's communication and secure data exchange when sharing drawings with others.It supports AutoCAD 2018 drawing ...
| Author | Gstarsoft Co.,Ltd. |
| License | Demo |
| Price | $99.00 |
| Released | 2018-07-16 |
| Downloads | 79 |
| Filesize | 77.37 MB |
| Requirements | Windows 10/8.1/8/7/Vista/XP |
| Installation | Install and Uninstall |
| Keywords | Fast view, Flexible measure, Easy share |
| Users' rating (7 rating) |
Using DWG FastView Plus Free Download crack, warez, password, serial numbers, torrent, keygen, registration codes,
key generators is illegal and your business could subject you to lawsuits and leave your operating systems without patches.
We do not host any torrent files or links of DWG FastView Plus on rapidshare.com, depositfiles.com, megaupload.com etc.
All DWG FastView Plus download links are direct DWG FastView Plus full download from publisher site or their selected mirrors.
Avoid: horizontal oem software, old version, warez, serial, torrent, DWG FastView Plus keygen, crack.
Consider: DWG FastView Plus full version, horizontal full download, premium download, licensed copy.





