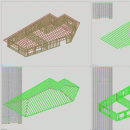GWB Get wooden beams 1.3
... wooden beams from 3D DWG drawings of wooden houses. The result of the program is a drawing with the identified parts (numbered and dimensioned) and a file of quantities that can be loaded into EXCEL. DWG or DXF files can be created directly in AutoCAD, or they can come from programs that can generate wood structures (such as the software: ArchiCAD, Chief Architect, Autodesk Inventor, Solidworks, Tekla, etc.). ...
| Author | Rcad Software |
| License | Free To Try |
| Price | $49.00 |
| Released | 2023-02-24 |
| Downloads | 117 |
| Filesize | 684 kB |
| Requirements | AUTOCAD version at least 2013 |
| Installation | Install and Uninstall |
| Keywords | AutoCAD Add-ons, wood software, wood structure, wood house, wood beam, wood structure design, wood estimate |
| Users' rating (3 rating) |
Using GWB Get wooden beams Free Download crack, warez, password, serial numbers, torrent, keygen, registration codes,
key generators is illegal and your business could subject you to lawsuits and leave your operating systems without patches.
We do not host any torrent files or links of GWB Get wooden beams on rapidshare.com, depositfiles.com, megaupload.com etc.
All GWB Get wooden beams download links are direct GWB Get wooden beams full download from publisher site or their selected mirrors.
Avoid: houses oem software, old version, warez, serial, torrent, GWB Get wooden beams keygen, crack.
Consider: GWB Get wooden beams full version, houses full download, premium download, licensed copy.





