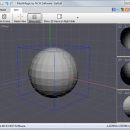MeshMagic 3D Modeling Software Free 2.00
MeshMagic is an excellent 3D modeling program for viewing ... and allows users to rotate and scale existing meshes. With MeshMagic you can select entire objects, surfaces triangles, lines, or points. Use MeshMagic 3D to transform a 2D outline into A 3D object. ...
| Author | NCH Software |
| License | Freeware |
| Price | FREE |
| Released | 2018-12-08 |
| Downloads | 106 |
| Filesize | 412 kB |
| Requirements | Windows XP/Vista/7/8/10/11 |
| Installation | Install and Uninstall |
| Keywords | mesh, meshes, render, rendering, model, modelling, modeling, wire, import, export, stl, surface, texture, object, cube, CAD, STL, sphere |
| Users' rating (1 rating) |
Using MeshMagic 3D Modeling Software Free Free Download crack, warez, password, serial numbers, torrent, keygen, registration codes,
key generators is illegal and your business could subject you to lawsuits and leave your operating systems without patches.
We do not host any torrent files or links of MeshMagic 3D Modeling Software Free on rapidshare.com, depositfiles.com, megaupload.com etc.
All MeshMagic 3D Modeling Software Free download links are direct MeshMagic 3D Modeling Software Free full download from publisher site or their selected mirrors.
Avoid: mesh oem software, old version, warez, serial, torrent, MeshMagic 3D Modeling Software Free keygen, crack.
Consider: MeshMagic 3D Modeling Software Free full version, mesh full download, premium download, licensed copy.





