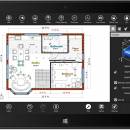Live Interior 3D Pro 2.0
Fully functional home and interior design app for Windows that caters to both professionals and hobbyists. Build and design anything, from a forty floor skyscraper, to your apartment, or even an office space. ...
| Author | BeLight Software |
| License | Free To Try |
| Price | $19.99 |
| Released | 2015-12-02 |
| Downloads | 229 |
| Filesize | 407.30 MB |
| Requirements | Windows 8.1 or 10 |
| Installation | Install and Uninstall |
| Keywords | interior, cad, design |
| Users' rating (7 rating) |
Using Live Interior 3D Pro Free Download crack, warez, password, serial numbers, torrent, keygen, registration codes,
key generators is illegal and your business could subject you to lawsuits and leave your operating systems without patches.
We do not host any torrent files or links of Live Interior 3D Pro on rapidshare.com, depositfiles.com, megaupload.com etc.
All Live Interior 3D Pro download links are direct Live Interior 3D Pro full download from publisher site or their selected mirrors.
Avoid: plans oem software, old version, warez, serial, torrent, Live Interior 3D Pro keygen, crack.
Consider: Live Interior 3D Pro full version, plans full download, premium download, licensed copy.





