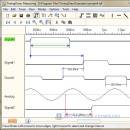- Software
- - Graphic Apps
- - CAD
- - TimingDraw
TimingDraw 4.7.0
TimingDraw™ is a powerful editor for digital and analog timing diagrams with extensive features. TimingDraw allows designers, scientists, and students to specify and visualize timing diagrams. In contrast to other timing editors, TimingDraw has some outstanding features, for example quick edit functions. ...
| Author | MHGS Enterprise |
| License | Trialware |
| Price | $34.95 |
| Released | 2023-01-03 |
| Downloads | 261 |
| Filesize | 7.80 MB |
| Requirements | |
| Installation | Instal And Uninstall |
| Keywords | Time Diagram, Diagram Editor, Draw Diagram, Diagram, Draw, Editor |
| Users' rating (12 rating) |
Using TimingDraw Free Download crack, warez, password, serial numbers, torrent, keygen, registration codes,
key generators is illegal and your business could subject you to lawsuits and leave your operating systems without patches.
We do not host any torrent files or links of TimingDraw on rapidshare.com, depositfiles.com, megaupload.com etc.
All TimingDraw download links are direct TimingDraw full download from publisher site or their selected mirrors.
Avoid: print and save oem software, old version, warez, serial, torrent, TimingDraw keygen, crack.
Consider: TimingDraw full version, print and save full download, premium download, licensed copy.





