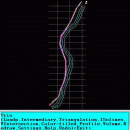Topography in AutoCAD 2.3
An add-on for AUTOCAD or BricsCAD, for the triangulation of a set of POINTS, isolines, DWG to Google Earth, the volume and center of gravity of a set of bodies or between surfaces composed of 3DFACE. You can load a file of points having the format: Number X Y Z Code. You can make cross sections, longitudinal profile and color-filled contour map. You can determine the flatness of the surfaces and you can import and export LandXML file type! ...
| Author | Rcad Software |
| License | Free To Try |
| Price | $59.00 |
| Released | 2022-12-29 |
| Downloads | 38 |
| Filesize | 2.46 MB |
| Requirements | AUTOCAD version at least 2010 or BricsCAD at least V14 |
| Installation | Install and Uninstall |
| Keywords | AutoCAD Add-ons, Topography, KML creator, KML 3D, XYZ File, LandXML, Triangulation, Isolines, Color-filled contour map, Sections, Volume, surface flatness, BricsCAD add |
| Users' rating (4 rating) |
Using Topography in AutoCAD Free Download crack, warez, password, serial numbers, torrent, keygen, registration codes,
key generators is illegal and your business could subject you to lawsuits and leave your operating systems without patches.
We do not host any torrent files or links of Topography in AutoCAD on rapidshare.com, depositfiles.com, megaupload.com etc.
All Topography in AutoCAD download links are direct Topography in AutoCAD full download from publisher site or their selected mirrors.
Avoid: projection oem software, old version, warez, serial, torrent, Topography in AutoCAD keygen, crack.
Consider: Topography in AutoCAD full version, projection full download, premium download, licensed copy.





