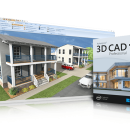Ashampoo 3D CAD Professional 11 11.0.0
The ultimate home design solution - Professional 3D CAD modeling software for designers, draftsmen, decorators and landscapers ...
| Author | ashampoo GmbH & Co. KG |
| License | Free To Try |
| Price | $330.00 |
| Released | 2024-02-20 |
| Downloads | 749 |
| Filesize | 1892.34 MB |
| Requirements | Operating System Windows® 11, Windows® 10 Systems with ARM processors are not supported. Requi… |
| Installation | Install and Uninstall |
| Keywords | Ashampoo 3D CAD, CAD Software, 3D CAD Design Software, Modeling, Design, Sketching, Parametric Design, Assemblies, 3D Modeling, Prototyping, Architecture design, interior design, construction planning, room planning, electrical planning, 3D visualization, rendering |
| Users' rating (19 rating) |
|
| Our rating |

|
Using Ashampoo 3D CAD Professional 11 Free Download crack, warez, password, serial numbers, torrent, keygen, registration codes,
key generators is illegal and your business could subject you to lawsuits and leave your operating systems without patches.
We do not host any torrent files or links of Ashampoo 3D CAD Professional 11 on rapidshare.com, depositfiles.com, megaupload.com etc.
All Ashampoo 3D CAD Professional 11 download links are direct Ashampoo 3D CAD Professional 11 full download from publisher site or their selected mirrors.
Avoid: rendering 3d oem software, old version, warez, serial, torrent, Ashampoo 3D CAD Professional 11 keygen, crack.
Consider: Ashampoo 3D CAD Professional 11 full version, rendering 3d full download, premium download, licensed copy.





