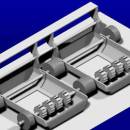CADopia 23 Standard 22.3.1.4100
CADopia 23 Standard is a full-featured drafting software (PERPETUAL license) for engineers and architects. CADopia 23 includes DWG support, Support for Digital Signature, Sheet sets, Drawing Comparison, Data Extraction Wizard, associative hatching patterns, printing enhancements, PDF support, and all the drafting features of previous versions of CADopia. CADopia 23 is available in 12 languages. Visit www.cadopia.com for details. ...
| Author | CADopia |
| License | Demo |
| Price | $595.00 |
| Released | 2023-09-25 |
| Downloads | 468 |
| Filesize | 281.34 MB |
| Requirements | Windows 11, Intel processor (2 GHZ or more), high end graphics card with minimum 4 GB memory, 16 GB |
| Installation | Install Only |
| Keywords | corelcad, autocad, intellicad, bricscad, progecad, draftsight, zwcad, dwg viewer, drawing viewer, drawing, dxf, dwg, survey, CAD, drafting |
| Users' rating (63 rating) |
Using CADopia 23 Standard Free Download crack, warez, password, serial numbers, torrent, keygen, registration codes,
key generators is illegal and your business could subject you to lawsuits and leave your operating systems without patches.
We do not host any torrent files or links of CADopia 23 Standard on rapidshare.com, depositfiles.com, megaupload.com etc.
All CADopia 23 Standard download links are direct CADopia 23 Standard full download from publisher site or their selected mirrors.
Avoid: software architects oem software, old version, warez, serial, torrent, CADopia 23 Standard keygen, crack.
Consider: CADopia 23 Standard full version, software architects full download, premium download, licensed copy.





