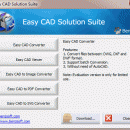Easy CAD Solution Suite 3.3
Review CAD drawings in DWG, DXF, DWF format with a feature-rich viewer. Edit, modify design drawing and its internal objects attributes and properties. Convert between DWG, DXF, DWF, PDF, and various image formats such as JPG, BMP, TIF, PNG, GIF, TGA. Convert DWG to DWF, or DXF to DWF to protect your DWG or DXF files from being modified. Upgrade or downgrade between any versions of DWF, DWG and DXF files. Publish DXF, DWF, DWG to ...
| Author | Benzsoft |
| License | Free To Try |
| Price | $199.00 |
| Released | 2016-08-12 |
| Downloads | 552 |
| Filesize | 23.77 MB |
| Requirements | AutoCAD is not required |
| Installation | Install and Uninstall |
| Keywords | cad, solutions, solution, pack, svg, jpg, image, jpeg, tif, tiff, png, tga, pdf, gif, bmp, dwg, dxf, dwf, software, easy, suite, package, value, discount, free cad, freeware, shareware |
| Users' rating (22 rating) |
Using Easy CAD Solution Suite Free Download crack, warez, password, serial numbers, torrent, keygen, registration codes,
key generators is illegal and your business could subject you to lawsuits and leave your operating systems without patches.
We do not host any torrent files or links of Easy CAD Solution Suite on rapidshare.com, depositfiles.com, megaupload.com etc.
All Easy CAD Solution Suite download links are direct Easy CAD Solution Suite full download from publisher site or their selected mirrors.
Avoid: software drawing oem software, old version, warez, serial, torrent, Easy CAD Solution Suite keygen, crack.
Consider: Easy CAD Solution Suite full version, software drawing full download, premium download, licensed copy.





