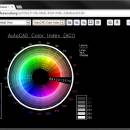- Software
- - Graphic Apps
- - CAD
- - ShareCAD
ShareCAD 2.0
... a free online service to view and print drawings in web browsers on the following platforms: Windows, ... the server that will provide access to uploaded drawings from any device connected to the Internet. The service is available via the following link homepage ...
| Author | CADSoftTools |
| License | Freeware |
| Price | FREE |
| Released | 2013-03-29 |
| Downloads | 589 |
| Filesize | 4 kB |
| Requirements | Any web-browser with HTML5 support |
| Installation | No Install Support |
| Keywords | Sharecad, online viewer, free viewer, DWG viewer, CAD viewer, 2D viewer, 3D viewer, view DWG, DWG, DXF, STEP, STP, IGES, IGS, STL, PDF, HPGL, PLT, CGM, SVG, EMF, WMF, PNG, JPEG |
| Users' rating (15 rating) |
Using ShareCAD Free Download crack, warez, password, serial numbers, torrent, keygen, registration codes,
key generators is illegal and your business could subject you to lawsuits and leave your operating systems without patches.
We do not host any torrent files or links of ShareCAD on rapidshare.com, depositfiles.com, megaupload.com etc.
All ShareCAD download links are direct ShareCAD full download from publisher site or their selected mirrors.
Avoid: software drawing oem software, old version, warez, serial, torrent, ShareCAD keygen, crack.
Consider: ShareCAD full version, software drawing full download, premium download, licensed copy.





