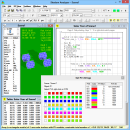Shadow Analyzer 2.2.1.1.1
Shadow Analyzer helps you to optimize your sun-tracking or static PV-system in respect with shadows provided by the specific architecture environment of any particular site. It calculates the average yearly productivity of the project under your climate conditions. You can transfer data into other applications like MS Excel to compare different versions of your project and implement further numerical analysis or more specific research tasks. ...
| Author | Dr. Baum Research e.K. |
| License | Demo |
| Price | $1985.00 |
| Released | 2015-08-31 |
| Downloads | 129 |
| Filesize | 6.77 MB |
| Requirements | Windows 7 and later |
| Installation | Install and Uninstall |
| Keywords | Parametric CAD, Shading Analysis, Solar Energy Engineering |
| Users' rating (18 rating) |
Using Shadow Analyzer Free Download crack, warez, password, serial numbers, torrent, keygen, registration codes,
key generators is illegal and your business could subject you to lawsuits and leave your operating systems without patches.
We do not host any torrent files or links of Shadow Analyzer on rapidshare.com, depositfiles.com, megaupload.com etc.
All Shadow Analyzer download links are direct Shadow Analyzer full download from publisher site or their selected mirrors.
Avoid: view cad oem software, old version, warez, serial, torrent, Shadow Analyzer keygen, crack.
Consider: Shadow Analyzer full version, view cad full download, premium download, licensed copy.





