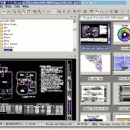- Software
- - Graphic Apps
- - CAD
- - Acme CADSee
Acme CADSee 2018 6.6
... PCX TGA PNG MNG GIF WMF ICO file viewer! AcmeCADSee is two tools in one. This application includes a comprehensive drawing viewer that will show all images in high quality. The drawing file browser lets you efficiently find and organize your drawing file.Supports AutoCAD R2.5-R2010 DWG,DXF,DWF format. ...
| Author | DWG TOOL Software |
| License | Demo |
| Price | $59.95 |
| Released | 2017-09-11 |
| Downloads | 1156 |
| Filesize | 8.10 MB |
| Requirements | |
| Installation | Instal And Uninstall |
| Keywords | AutoCAD viewer, AutoCAD, viewer, view |
| Users' rating (19 rating) |
Using Acme CADSee Free Download crack, warez, password, serial numbers, torrent, keygen, registration codes,
key generators is illegal and your business could subject you to lawsuits and leave your operating systems without patches.
We do not host any torrent files or links of Acme CADSee on rapidshare.com, depositfiles.com, megaupload.com etc.
All Acme CADSee download links are direct Acme CADSee full download from publisher site or their selected mirrors.
Avoid: view images oem software, old version, warez, serial, torrent, Acme CADSee keygen, crack.
Consider: Acme CADSee full version, view images full download, premium download, licensed copy.





