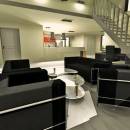3D Home Design by Livecad 3.1
3D Home Design by LiveCAD® : the solution for easily designing plans in line with regulatory standards, whilst benefitting from a range of professional tools to design, display, present and realise all your building projects! In this brand new 3.1 version, discover an unequalled realism thanks to its new and even more powerful 3D engine. It also features an interface which is even more intuitive, an interior work wizard, materials manager, a smart project browser, and a catalogue with an even more complete range of objects... 3D Home Design by LiveCAD® : a true professional solution for all types of buildings! - 2D plans with quotations, grid, 2D/3D simultaneous views - Creation of beams, low walls and posts - Automatic interior quotations - Outline rooms in a single operation - Thousands of 3D objects and textures to decorate and furnish each room - Quick creation of split-levels, interior walls and balustrades - Fast application of textures and materials to all elements of your project - Personalise the placing of wall and floor coverings from various angles - Create land areas, paths and terraces - Panoramic or hemispherical background for a more realistic 3D tour - Use a range of advanced tools to modify the land area - Automatic roof creation with a single click - Parameters can be set for hundreds of models of staircases, doors and windows compliant with European and US standards - According to the layout and space of your future kitchen, design a separate room or an American style kitchen - Hundreds of fixtures and fittings for bathrooms : sinks, mirrors, bidets, showers, straight and corner bathtubs, accessories etc. - Calculate images using ray tracing - Global Illumination for a hyper-realistic photo quality rendering - Control the type of lamp and the level of lighting - Easy-to-use drawing-aid tools for high-level precision (help lines, grid) - Real-time 3D rendering so that you can see and check the current layout
| Author | Livecad |
| License | Freeware |
| Price | FREE |
| Released | 2009-12-01 |
| Downloads | 1298 |
| Filesize | 190.79 MB |
| Requirements | |
| Installation | Install and Uninstall |
| Keywords | Home Design, Architecture, CAD, build, house, home |
| Users' rating (14 rating) |
Using 3D Home Design by Livecad Free Download crack, warez, password, serial numbers, torrent, keygen, registration codes,
key generators is illegal and your business could subject you to lawsuits and leave your operating systems without patches.
We do not host any torrent files or links of 3D Home Design by Livecad on rapidshare.com, depositfiles.com, megaupload.com etc.
All 3D Home Design by Livecad download links are direct 3D Home Design by Livecad full download from publisher site or their selected mirrors.
Avoid: oem software, old version, warez, serial, torrent, 3D Home Design by Livecad keygen, crack.
Consider: 3D Home Design by Livecad full version, full download, premium download, licensed copy.





