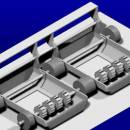CADopia 23 Standard 22.3.1.4100
CADopia 23 Standard (PERPETUAL license) is a full-featured CAD solution. The advanced features in this edition include ACIS 3D solid modeling, customization tools, PDF to DWG conversion, voice notes, and support for DGN files as underlays in addition to all standard drawing and drafting functions. The following new features and refinements are included in CADopia 23 in addition to the complete set of standard drafting features of previous releases of CADopia. Drawing Comparision Data Extraction Wizard Associative hatching Improved batch printing Layer support in PDF import Security enhancements The major features supported in CADopia Standard are: Powerful CAD functionality: AutoCAD 2.5-2018 DWG Support Export Adobe Acrobat (PDF) files from your drawings Import PDF files and save as DWG file Microstation DGN file Underlays A comprehensive suite of drafting, design, and detailing tools Supports standard CAD commands Supports standard menu (.MNU) files Optional Dark User Interface Support for Digital Signature New Layer Manager and Palette 2D Spiral Redefine base point of a block Edit block attribute properties Dynamic custom coordinate system Formulas in tables and export to Excel Multileaders Raster Image insertion and editing Clipping support for references, images, and viewports Quick input Dimensioning an annotations Annotation scaling Pattern hatch Curved text Drawing tab Heads-up display toolbar Layer state manager Polar tracking Ribbon interface Design Resources Quick grouping and ungrouping Drawing standards verification and support for DWS files Complex Linetype Dimensioning and annotations Smart Dimensions Dimensions on Sheets to Model Geometry Attributes, text, multiline text Template files TrueType Fonts & more.
| Author | CADopia |
| License | Demo |
| Price | $595.00 |
| Released | 2023-09-25 |
| Downloads | 194 |
| Filesize | 281.34 MB |
| Requirements | Windows 11, Intel processor (2 GHZ or more), high end graphics card with minimum 4 GB memory, 16 GB |
| Installation | Install Only |
| Keywords | corelcad, autocad, intellicad, bricscad, progecad, draftsight, zwcad, dwg viewer, drawing viewer, drawing, dxf, dwg, survey, CAD, drafting |
| Users' rating (49 rating) |
Using CADopia 23 Standard Free Download crack, warez, password, serial numbers, torrent, keygen, registration codes,
key generators is illegal and your business could subject you to lawsuits and leave your operating systems without patches.
We do not host any torrent files or links of CADopia 23 Standard on rapidshare.com, depositfiles.com, megaupload.com etc.
All CADopia 23 Standard download links are direct CADopia 23 Standard full download from publisher site or their selected mirrors.
Avoid: oem software, old version, warez, serial, torrent, CADopia 23 Standard keygen, crack.
Consider: CADopia 23 Standard full version, full download, premium download, licensed copy.





