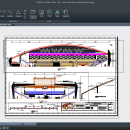DWG FastView Plus 1.0
DWG Fastview Plus is lightweight ,fast and simple with its familiar and compact interface.It is more than just a viewer for it has advanced measurement and dimensioning tools to enhance project team's communication and secure data exchange when sharing drawings with others. It has good performance as followings: Get accurate information like distance, angle and area from 2D drawings in quick and intuitive ways. Produce clear and concise measured drawings with the most standard dimensioning tools like linear, align, angular and much more. Convert one or a bunch of selected drawing files to other dwg versions available. Compare DWG files and highlight differences between drawing revisions . It allows you to share data with you partners in an innovative,secured and reliable way. Find and use the function at a similar place in a similar way. Open and save AutoCAD R12 to 2018 DWG/DXF files without size limitation. Load bunch of DWG files instantly. DWG FastView Plus is light-weight and super-fast. Use viewing tools like zoom, pan, 3D Orbit and magnifier. Help you view drawings with ease. Apply quick measure to display the linear horizontal and vertical measurements of closed objects temporarily. Easy control of Drawing layers and external reference, manage object properties through palettes and search text much faster. Change between standard Drawing units applied to measurement and dimensioning only. Ability to Convert a bunch of DWG files to an older or current version available with one click. Use Drawing Compare to highlight differences between Drawing revisions like AutoCAD 2019. After you have completed a Drawing, plot it to a plotter, printer or file. Choose from various methods to keep your Drawing data safe by exporting the whole or part of the Drawing to different image formats, plot DWG to PDF, share your Drawing to web view where drawings can only be browsed just like AutoCAD2019, or send an e-mail attachment encrypted with password to others.
| Author | Gstarsoft Co.,Ltd. |
| License | Demo |
| Price | $99.00 |
| Released | 2018-07-16 |
| Downloads | 91 |
| Filesize | 77.37 MB |
| Requirements | Windows 10/8.1/8/7/Vista/XP |
| Installation | Install and Uninstall |
| Keywords | Fast view, Flexible measure, Easy share |
| Users' rating (22 rating) |
Using DWG FastView Plus Free Download crack, warez, password, serial numbers, torrent, keygen, registration codes,
key generators is illegal and your business could subject you to lawsuits and leave your operating systems without patches.
We do not host any torrent files or links of DWG FastView Plus on rapidshare.com, depositfiles.com, megaupload.com etc.
All DWG FastView Plus download links are direct DWG FastView Plus full download from publisher site or their selected mirrors.
Avoid: oem software, old version, warez, serial, torrent, DWG FastView Plus keygen, crack.
Consider: DWG FastView Plus full version, full download, premium download, licensed copy.





