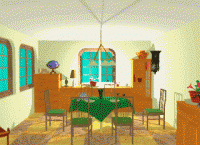- Software
- - Graphic Apps
- - CAD
- - myHouse
myHouse 9.0.112
Building a new home or making renovations to your current home should not be frightening. A great deal of time and money is invested in a project with little to no idea of how it will look upon completion. How can you be sure that floor plan is going to look the way you want? myHouse is a home design package created with that problem in mind. Not only will it help you layout a full multistory floor plan or a renovation project, but it will let you see the results in full color 3D before hammering the first nail.
With myHouse, you can make extensive changes to your design without any additional costs. Better yet, you can try out different scenarios before making any decisions. Working under Windows 95/98/NT/2000/XP/Vista/7, it is point and click easy. Intuitive icons guide you through daunting tasks like you have a degree in architecture. You never thought it could be this easy!
Interior, exterior, indoors, outdoors, myHouse lets you design or renovate it all. Here's a small sample of what you can do with myHouse:
Turn your kitchen into a gourmet paradise, complete with custom cabinets and an island counter.
Reorganize your bedroom, living room, or any other room without backbreaking lifting.
Plan a home office addition or expand to the second or third story.
Layout the dream house you have been dying to build.
myHouse puts the dream house or addition you've always wanted right at your fingertips. Even if you have never drawn a line or read a blueprint - if you can imagine it, you can create it quickly and easily with myHouse!
myHouse is the only home design program with the visualization power you need due to its fast OpenGL based 3D graphics including support to hardware acceleration. Instantly turn your multilevel floorplans into a full view of your dream home or see what your new bathroom will look like. Rotate up, down, and around to get the perfect view. Then, you can paint the 3D view in full color.
Now myHouse palette includes 16M colors, textures, and lighting effects. The texture option will give users the ability to test their interior design capabilities. Choose from a library of hardwoods, shingle patterns, wallpapers, and many others. View the effect of a brick exterior and a wallboard interior in full color 3D and use myHouse's DreamScapeTM feature to add background to your design from any .BMP image.
With the State of the Art 3D tools of myHouse you can create virtual reality panoramic images that can be explored interactively both on your PC and on the Internet. You can navigate within the 360° scene, jump to another scene, zoom in and out in real time. Take a look at our QuickTime and VRML Virtual Reality pages
| Author | DesignSoft |
| License | Trialware |
| Price | $39.95 |
| Released | 2012-05-25 |
| Downloads | 321 |
| Filesize | 141.00 MB |
| Requirements | |
| Installation | Instal And Uninstall |
| Keywords | create house project, house designer, construction simulator, create, design, designer |
| Users' rating (12 rating) |
Using myHouse Free Download crack, warez, password, serial numbers, torrent, keygen, registration codes,
key generators is illegal and your business could subject you to lawsuits and leave your operating systems without patches.
We do not host any torrent files or links of myHouse on rapidshare.com, depositfiles.com, megaupload.com etc.
All myHouse download links are direct myHouse full download from publisher site or their selected mirrors.
Avoid: oem software, old version, warez, serial, torrent, myHouse keygen, crack.
Consider: myHouse full version, full download, premium download, licensed copy.





